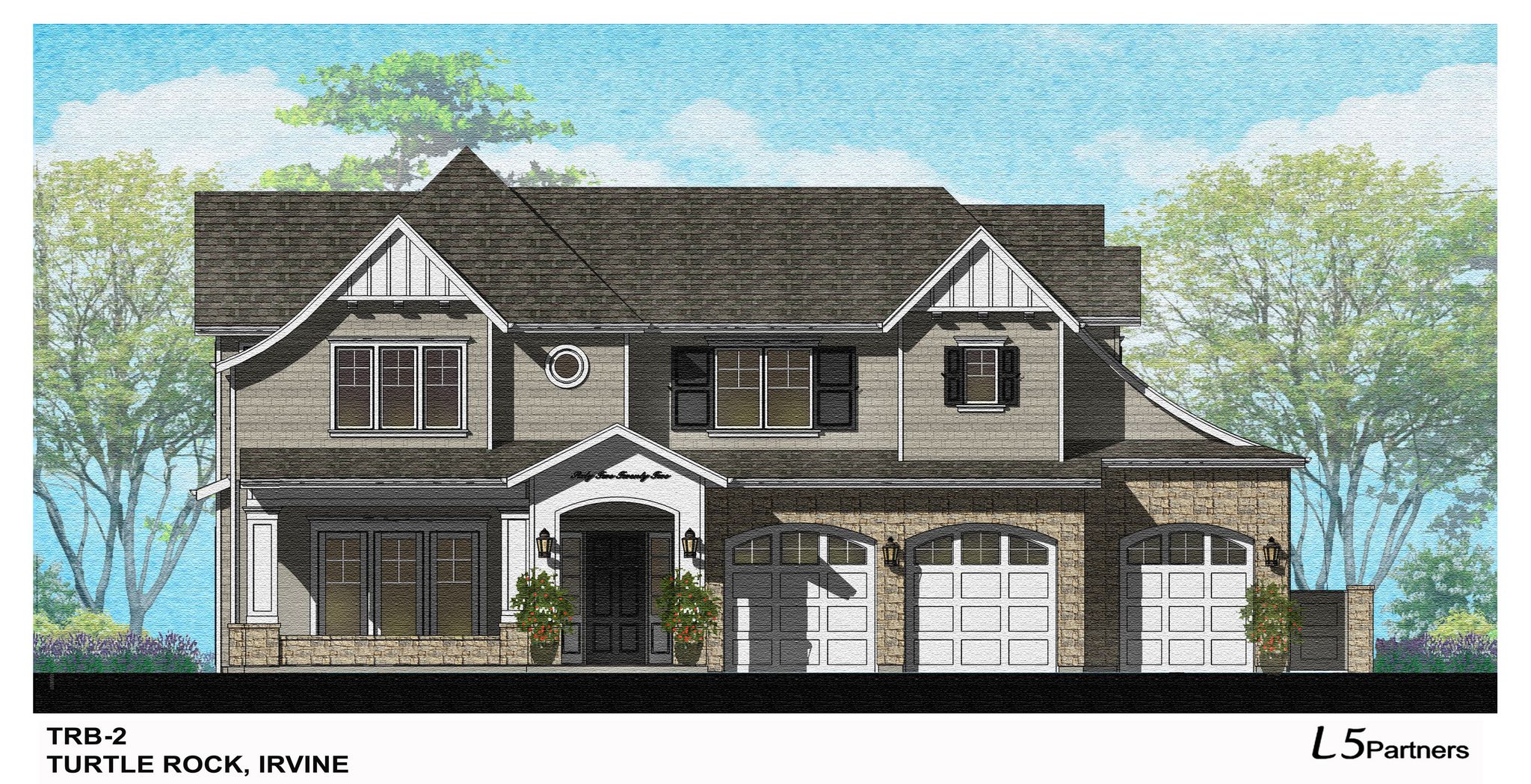Turtle Rock, Irvine
The firm completed this beautiful 4,645 square foot home in 2018 in Turtle Rock, Irvine. This traditionally-styled home was finished with the newest trends in interior design including soft accents of gold and warm toned flooring, this exceptional estate has it all and exemplifies the “Rolls Royce” of custom homebuilding. Attention to detail was given to all four exterior sides of the home with architectural elements including an over-sized front porch, impressive, rear yard California room, custom bench seating off the dining room and dual paned, clad Andersen doors and windows. Additional amenities include five en-suite bedrooms, generous upstairs bonus room, dual oversized storage rooms on each level (which was pre-planned to convert to an elevator), custom closet organizers, tankless water heater, 1¾” solid core 8’ interior doors, extensive use of Carrara marble, four fireplaces, built-in BBQ with market light accents, Velux skylights, Nest thermostats and Thermador kitchen appliances. The home also features a huge 744 SF 3-car garage, floor to ceiling linen closets, an oversized upstairs laundry room with broom closet, hanging rack, sink and storage cabinets. The home was sold prior to completion.
